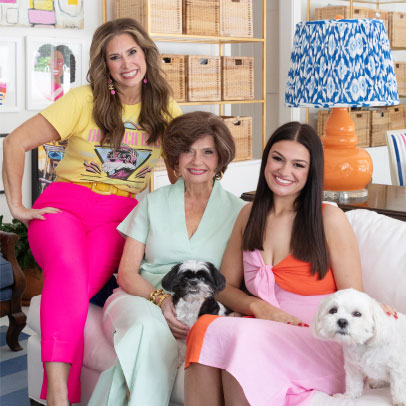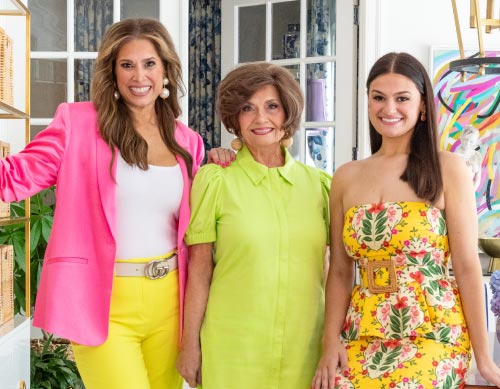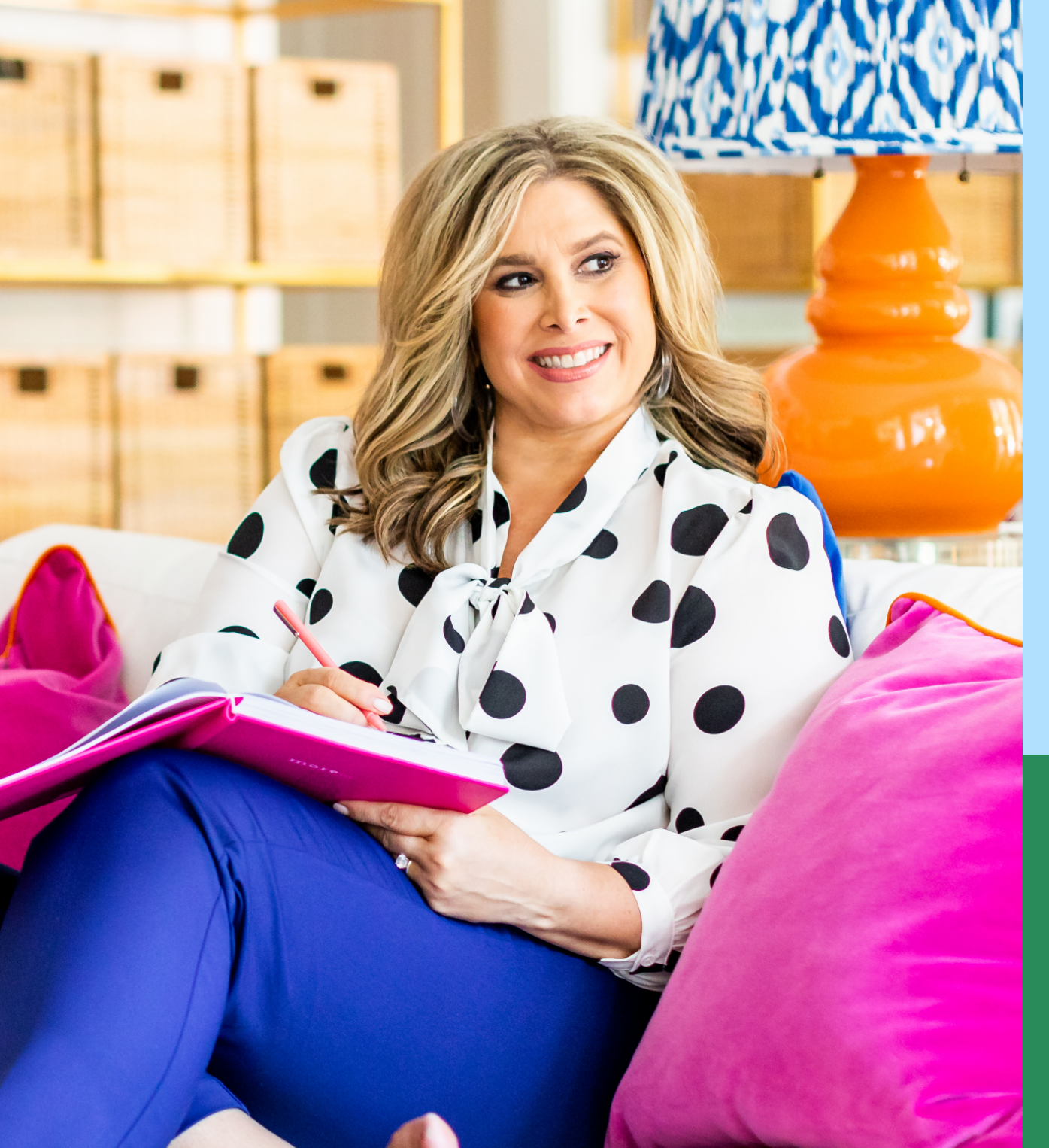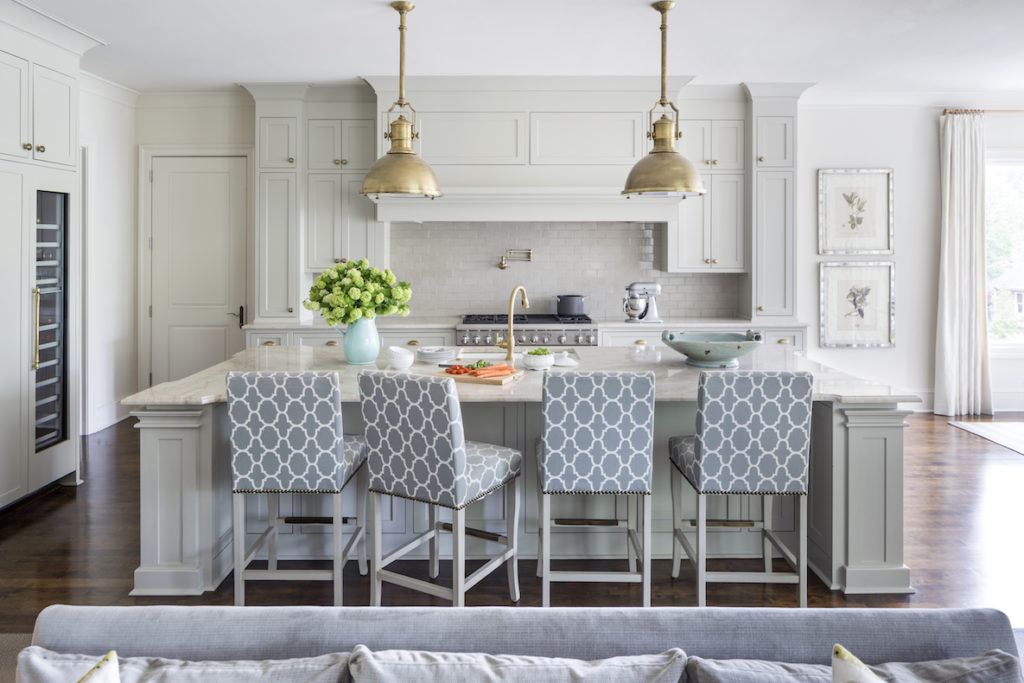
Ah, the joys and struggles of building a new home! There are so many parts and pieces to consider when creating the plans for the place where your most important memories and experiences are soon to unfold.
For family homes, not all rooms carry the same weight. Of most importance for many families are the kitchen and the living room. You know, the spots where everyone loves to gather.
So let’s take a look at these two important spaces, one at a time, starting with the kitchen. It’s the place where meals are prepared and shared, where families catch up or vent about their day and it’s often the locale for other activities like homework, family game time and more!
For this busy family of four we had a lot of items to check off of our list. Both the husband and wife work and entertain in their home, so we needed a large island that we can easily set up as a buffet for parties, or for their children and friends to pull up a stool for snacks after school or big breakfasts on weekend.
To make entertaining and food storage easier, large Thermador food, freezer and wine columns are across from one end of the island and they blend seamlessly into the cabinets with their gray panel fronts. These appliances ensure that a healthy snack or a home cooked meal are easy to accomplish even when baseball practice, dance lessons or a late meeting are on the schedule!
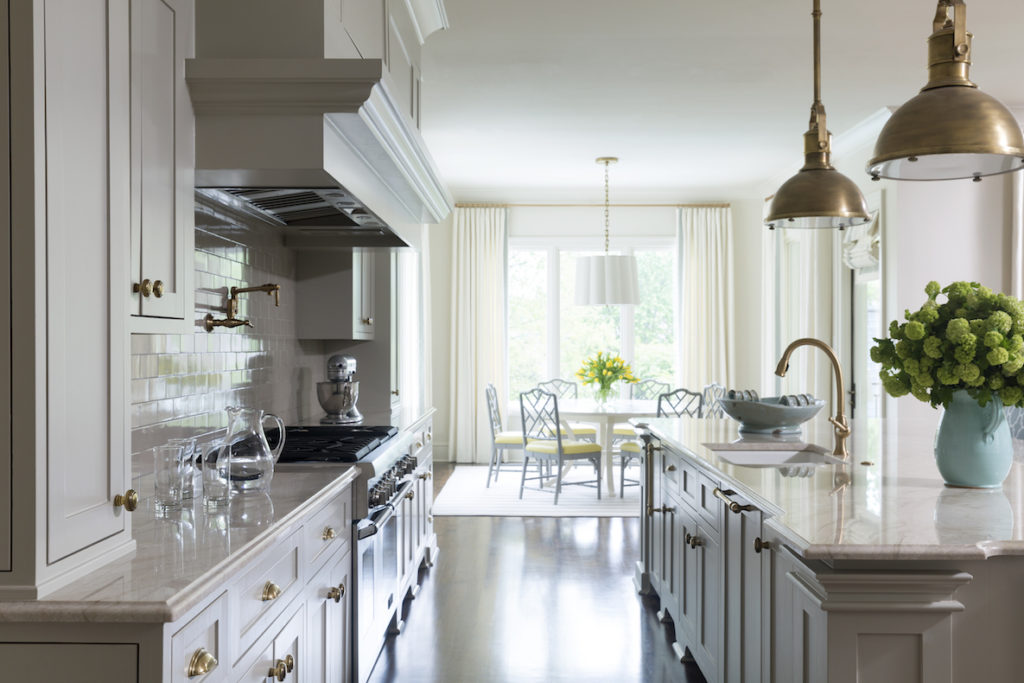
An open gallery-style kitchen layout is ideal for those who love to cook. Meals in this home are are a team effort, often with mom, dad and the kiddos taking on part of the process. A 48″ Thermador Range makes room for multiple courses and creations all at once for this family.
The brass pot filler is so convenient to add water into those large, heavy pots and folds against the wall nicely to be out of the way.
And speaking of out of the way…I love panel front appliances because they blend into the cabinetry and don’t have to be an eye-sore. Can you spot the dishwasher or the matching trash drawer in the island?
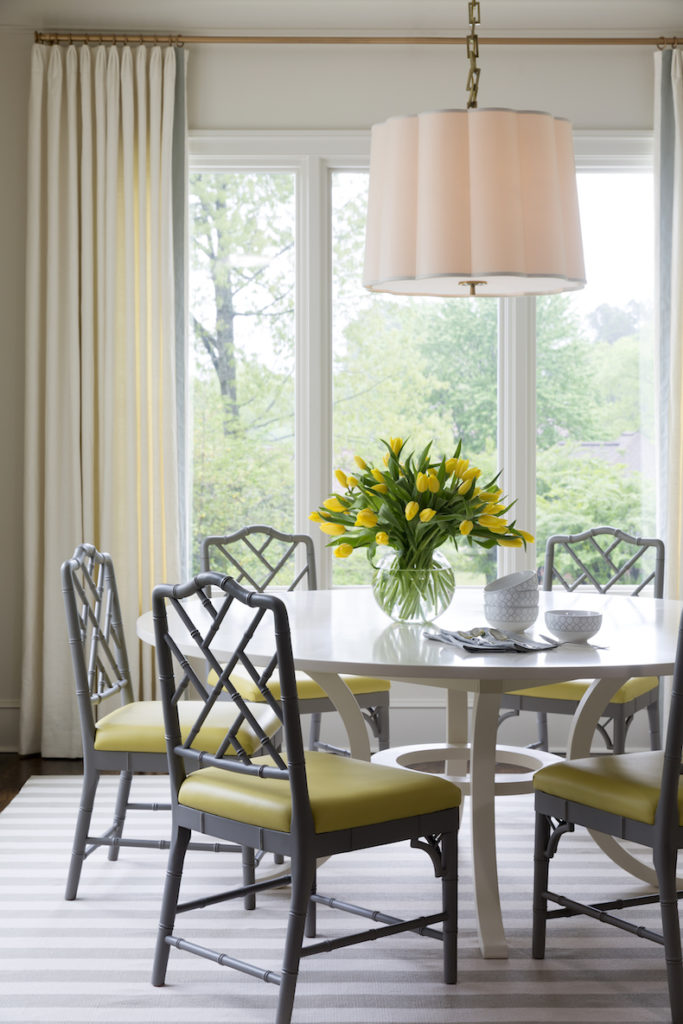
Filling this breakfast nook with natural light was a priority, and large windows on three sides make that an easy request to fill.
Natural light is so important for vibrant health, especially now that the fall and winter months are here, which means this family won’t get to enjoy their fabulous outdoor space as often. But I do love how year round, these windows make this space feel a bit like a tree house. And in the Spring and Summer, the trees visible right outside, echo the layers of green that I used throughout the home to bring a sense of calm to this energetic family.
But this room is about so much more than sunlight and a gorgeous view. Warm gray Chinese Chippendale style chairs are covered in a bright chartreuse vinyl so they can withstand the wear and tear of middle-school kids now and through their teen years.
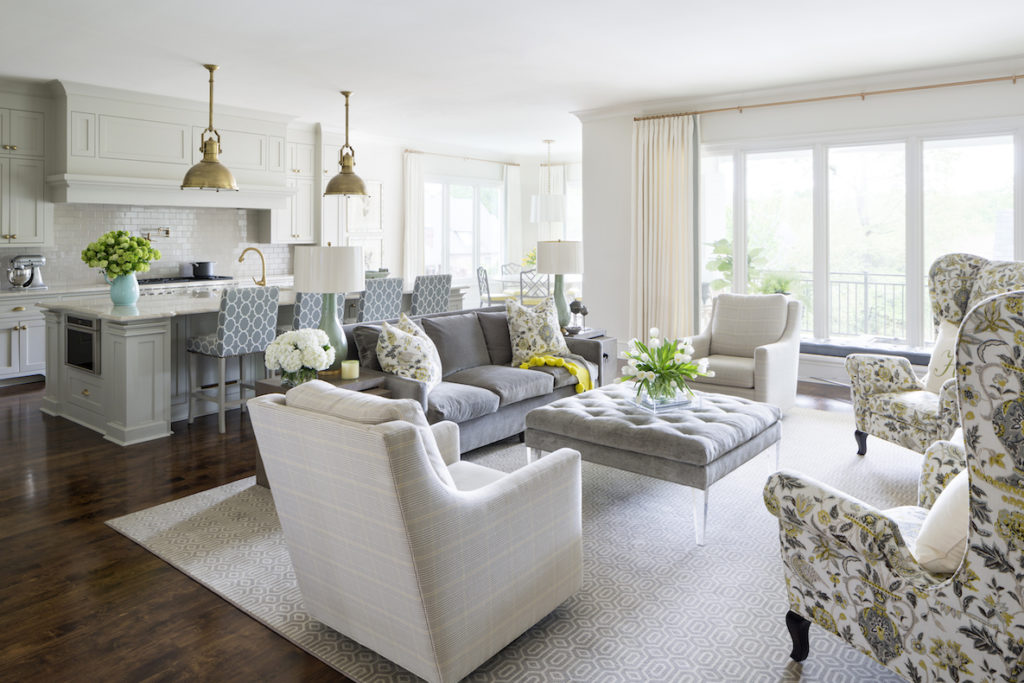
So you’re probably thinking…”Now what about the Living Room, Tobi?” Great question!
The kitchen and living room flow into one another so that everyone is included in the conversation and fun, no matter what the activity or schedule.
Comfort was top of the list for this living space, but looking great was a close second. We accomplished both with a plush gray velvet on the sofa, sexy acrylic legs on the ottoman, and a smart-looking wool plaid on the swivel chairs. And let’s not forget that bold floral linen on the wing chairs to give a punch of personality.
Thinking you’d love a space this chic but that you’d have to wait for your kiddos to grow up and move away? Think again! This room was designed with kids and guests in mind. The sofa is upholstered in a soft gray performance velvet, so spills can easily wipe away. The swivel chairs in a hearty wool are ideal for entertaining as guests can have an intimate conversation with someone on the sofa, or swivel around to watch the big college football game on a Saturday afternoon.
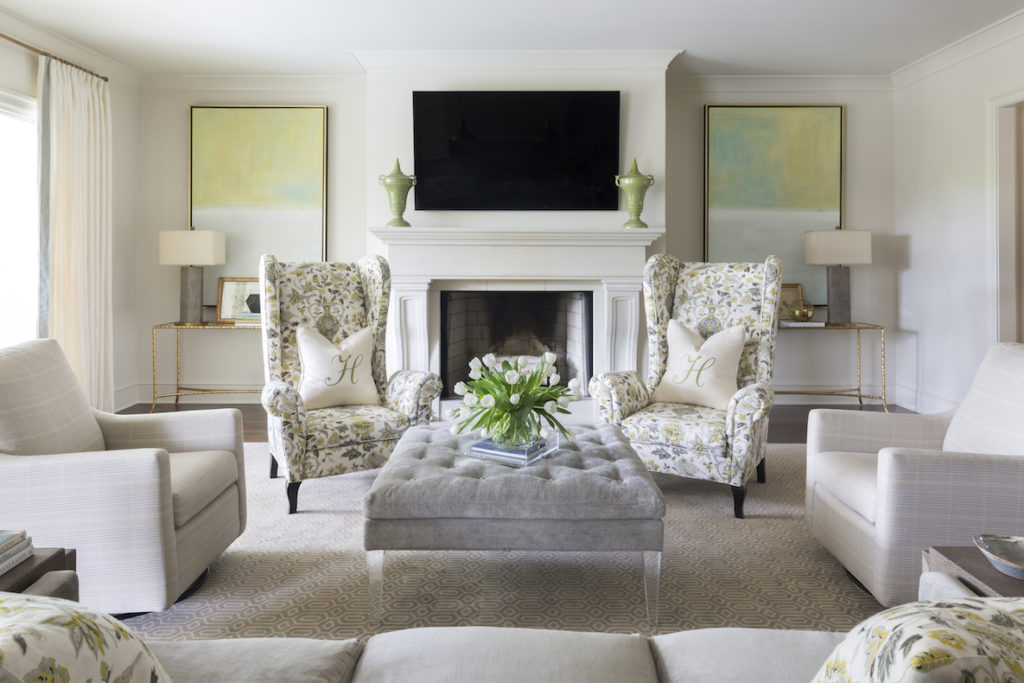
Creating a space that nurtures it’s owners is also about personalization and connection. On either side of the fireplace are custom art pieces, painted by a close friend of this family, specifically for this space. The paintings bring in subtle hints of our color palette, but most importantly, they deliver a big dose of love to the family every time they look at them. I call that a win-win.
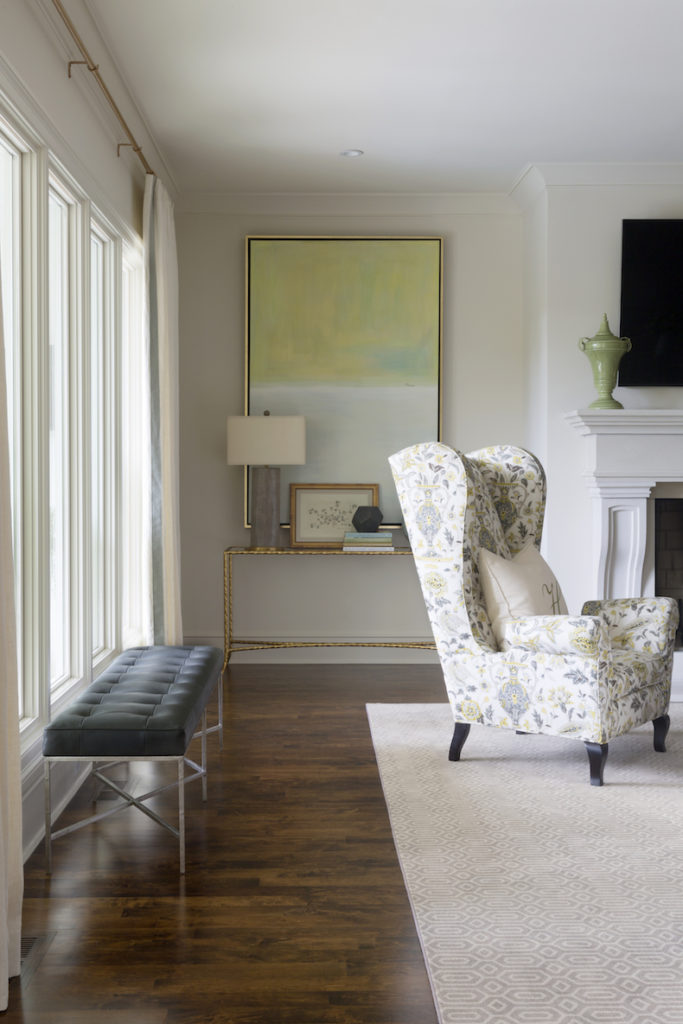
Every inch of this home was considered to create a successful result where each family member felt their needs were heard and met. And we mean everyone! Even the family pups were considered and can frequently be found basking in the sunlight on this bench overlooking the pool. And every once in a while, one of the kids just might join them there!
I’ll be walking you through how I created a monochromatic oasis in this couple’s master suite really soon, so stay tuned!



